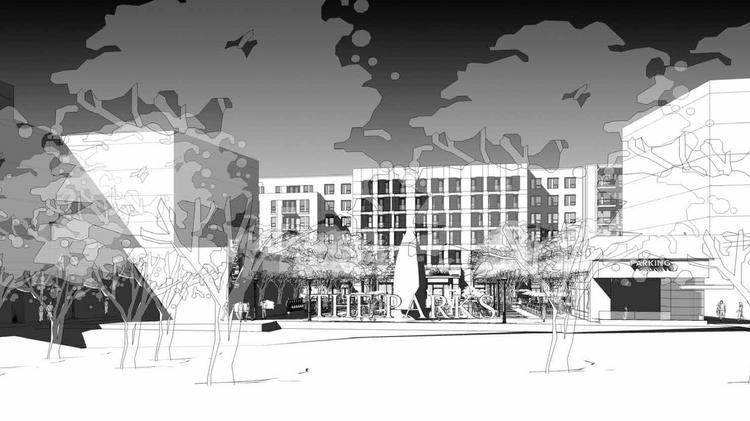Concept revealed for Parks at Walter Reed town center
Washington Business Journal by Michael Neibauer
The Walter Reed development team is out with its initial concept for a town center on the 66-acre Northwest D.C. property, proposing a mix of multifamily, retail and open space.
The town center at The Parks at Walter Reed will comprise only a small portion of the 3.1 million-square-foot redevelopment of the Walter Reed Army Medical Center, but it will also be the most visible and easiest to access. It is expected to house upward of 300 multifamily units and 75,000 square feet of retail, UrbanTurf reported.
The town center site sits immediately west of Georgia Avenue NW between Elder Street to the north and Dahlia Street to the south, according to a presentation submitted to the Walter Reed Advisory Neighborhood Commission’s design review committee. It will partly stand in place of the campus’ massive 2.7 million-square-foot main hospital building, which will take at least 18 months to demolish.
Ground was broken on The Parks at Walter Reed in April.
The town center is expected to host a grocery store as an anchor, plus a junior anchor and a number of in-line retail stores, in addition to “The Village Green,” according to a site plan and renderings produced by Torti Gallas Urban.
The Parks of Walter Reed will be developed by a joint venture of Hines, Urban Atlantic and Triden. Its first phase, expected to deliver in about three years, will be residential and retail at Georgia Avenue and Aspen Street.
The Army transferred 66 acres at Walter Reed to the District in October. The city agreed to pay $22.5 million for the site — $10 million at closing and $12.5 million one year later. The ground lease was signed in November.
The remainder of the campus has been transferred to the State Department and Children’s National Health System.
The larger, 3.1 million-square-foot Parks at Walter Reed is expected to build out over 10-15 years. The project will include 1,560 apartments, 550 condos, 96 townhouses and 2-over-2 units; 200,000 square feet of office and medical space; 240,000 square feet of retail; a 200-room Hyatt hotel; 30,000 square feet of arts and cultural space; and 20 acres of open space.











